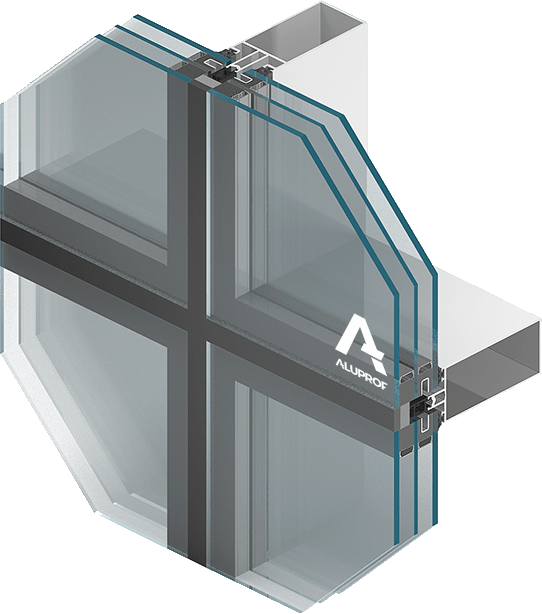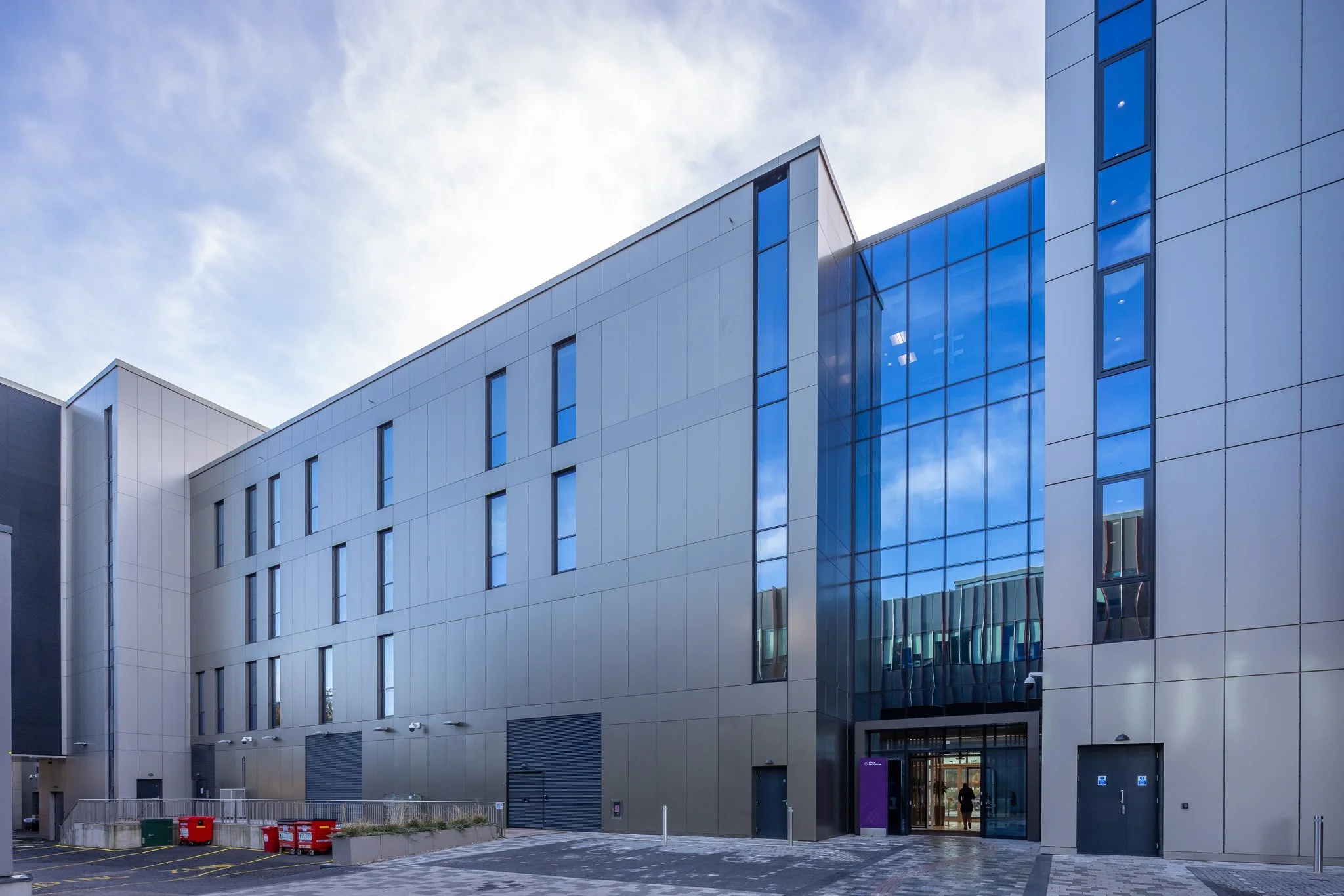
The Institute of Regeneration and Repair
Edinburgh
Located to the South of the Royal Infirmary of Edinburgh The Institute for Regeneration and Repair (IRR) is a research institute of the University of Edinburgh. Within the complex scientists and clinicians study tissue regeneration and repair to advance human health and reproductive outcomes. The Institute incorporates the Centre for Regenerative Medicine (CRM), Centre for Inflammation Research (CIR) and the Centre for Reproductive Health (CRH).
The range of systems supplied by Aluprof were fabricated and installed by Marshall Brown and consisted of Aluprof's MB-SR50N EFEKT and MB-SR50N OW. The finish internally on the systems is powder coating.
MB-SR50N EFEKT Curtain Wall System
The MB-SR50N EFEKT system is designed to construct and make lightweight curtain walls of a hanging and filling type as well as roofs, skylights and other spatial constructions. Due to the use of a special system for mounting panes to mullions and transoms, a smooth glass wall is visible from the outside, divided by the structure of vertical and horizontal lines 20 mm wide. A façade made using this system provides excellent operational parameters, and thanks to the possibility of using two-chamber pane infills it allows very high thermal insulation to be achieved, which is, due to a strong, worldwide trend oriented at the limitation of the energy consumption of buildings - one of the main criteria for the assessment of contemporary curtain walls. The supporting structure consists of vertical (mullions) and horizontal (transoms) aluminium box sections, suitably joined with each other, and accessories with sealing or junction functions. The load-bearing runners, flush with the internal side of the façade, are characterised by a constant width of 50mm. The façade is joined with the facility by means of a system of supports with relevant design and load-bearing ability.
MB-SR50N OW - Parallel Opening Window
The awning-parallel opening window is a structure based on aluminium profiles with a thermal break. Among its most essential advantages are cost-efficient profiles giving lightness to the whole construction, which is particularly important in the view from the inside. The structure of the awning-parallel opening window has been designed in two glazing options. Standard glazing with an external strip. Application of the glazing strip has eliminated the necessity of structural gluing and emphasises the outline of the window.
click on any photograph to open a slideshow
Thank you for reading our case study. Should you wish to learn more about Aluprof and our systems please contact us or view our website:
+44 (0) 161 941 4005 | info@aluprof.co.uk





























